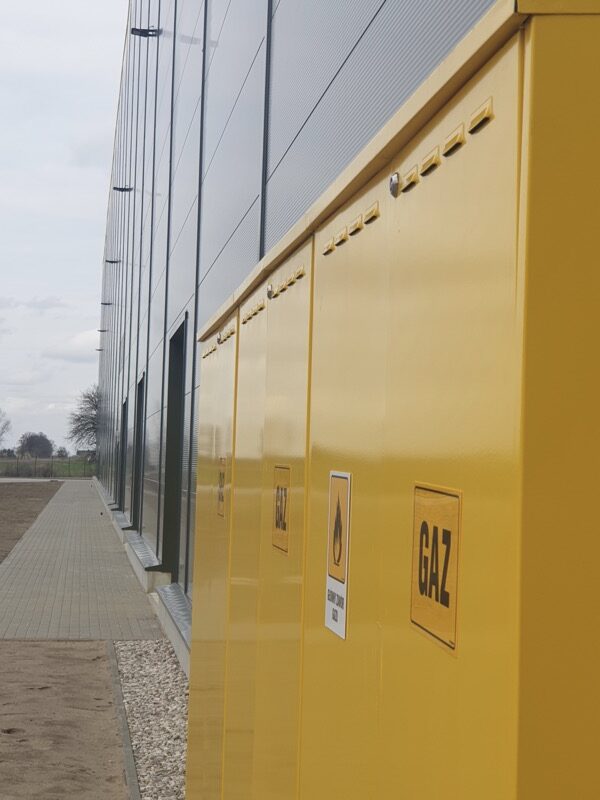
K-FLEX 6 – Construction of a warehouse and production hall with social and office facilities and accompanying infrastructure in Uniejów.
Warehouse Area: 32,000 m²
Office Space: 340 m²
Execution Period: November 2022 – March 2023
Challenge: Mid-rise building: Height = 17.3 m
Scope of Work:
Design of water and sewage systems, heating systems, internal gas installation with a methane detection system, mechanical supply and exhaust ventilation, air conditioning, and vacuum roof drainage for the facility. The designed installations comply with BREEAM standards.
Execution of water and sewage installations, mechanical supply and exhaust ventilation based on gas-fired heaters with mixing chambers and roof-mounted exhaust fans, and internal gas installation with a methane detection system for the warehouse, as well as complete sanitary installations for restroom annexes and the office-social area.





