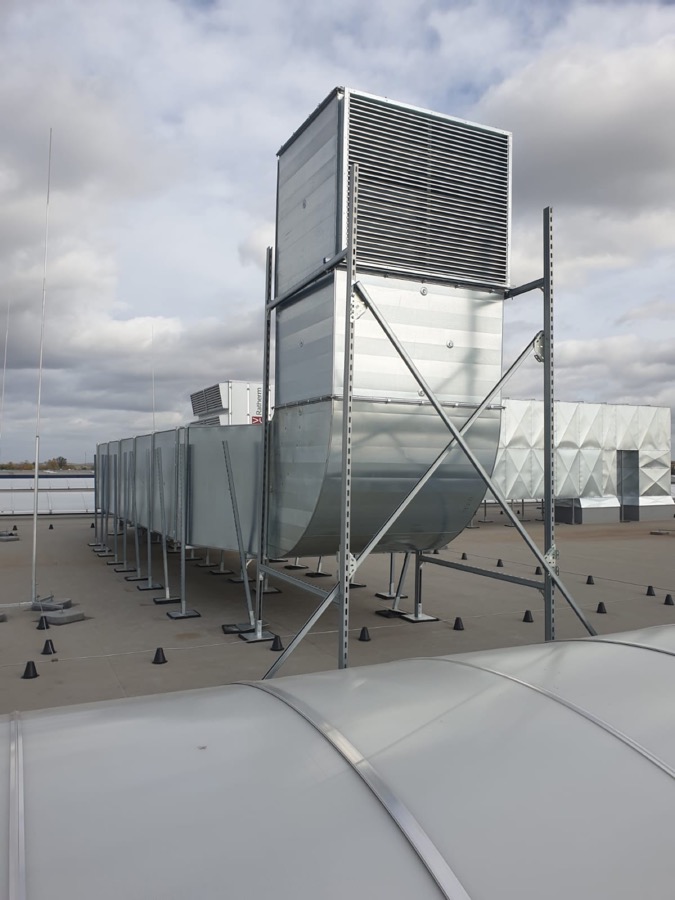
BTS Halfen, Kalisz – Production and warehouse hall with social and office facilities, along with accompanying infrastructure, located in Kalisz at Inwestorska Street.
Warehouse Area: 36,700 m²
Office Space: 3,000 m²
Execution Period: January 2021 – July 2021
Challenge: Fabric diffusers.
Scope of Work:
Design of water and sewage installations, central heating with a gas boiler room, mechanical ventilation, and VRF air conditioning.
Design of water and sewage installations, heating systems, including central heating and process heat, mechanical ventilation, internal gas installation, air conditioning, compressed air systems, and vacuum roof drainage for the production and warehouse hall, as well as for the office and restroom blocks within it.
Execution of Installations:
- Water and sewage installations, heating systems, including central heating and process heat.
- Mechanical supply and exhaust ventilation with air distribution using fabric diffusers and exhaust ventilation, including EX ventilation for loading dock areas.
- Freon air conditioning and internal gas installation for the warehouse.
- Complete sanitary installations for the office, including gray water recovery systems and gas fire suppression systems for the server room and restroom blocks.





