K-FLEX 6 – Uniejów
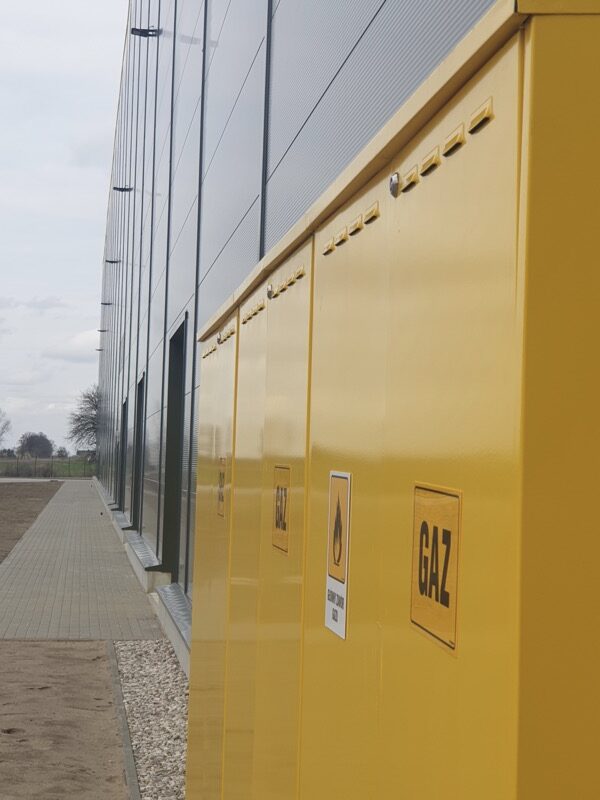
K-FLEX 6 – Construction of a warehouse and production hall with social and office facilities and accompanying infrastructure in Uniejów. Warehouse Area: 32,000 m²Office Space: 340 m²Execution Period: November 2022 – March 2023Challenge: Mid-rise building: Height = 17.3 m Scope of Work: Design of water and sewage systems, heating systems, internal gas installation with a […]
USP Zdrowie Rozbudowa NWW
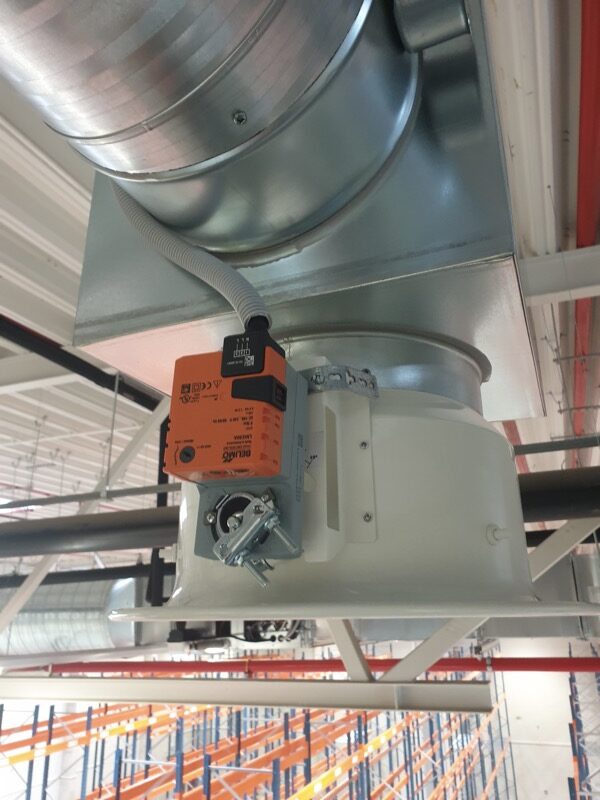
USP Zdrowie – Expansion of the warehouse area to include an additional storage space along with a loading and unloading area in Nowa Wieś Wrocławska. Warehouse Area: 2,000 m²Execution Period: April 2023 – June 2023Challenge: Maintaining temperature and humidity within a constant range according to GIF requirements. Scope of Work: The installation consists of a […]
KNORR-BREMSE – RZESZÓW
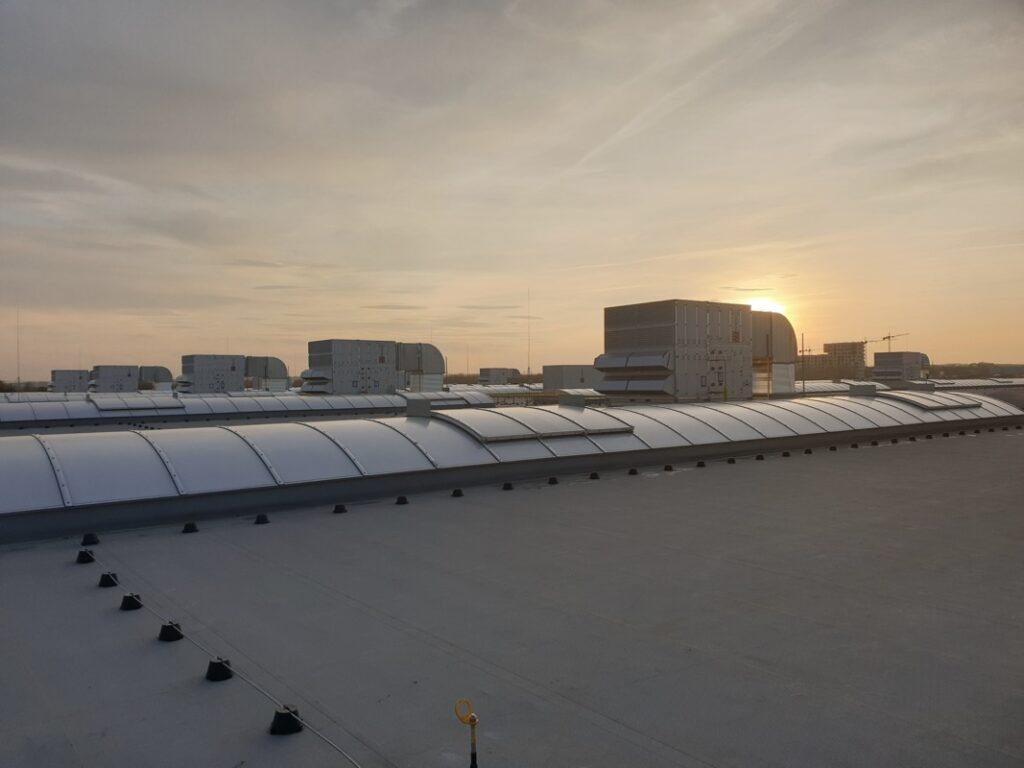
KNORR-BREMSE – Industrial and Warehouse Hall with social and office facilities, accompanying structures, and technical and communication infrastructure in Rzeszów. Warehouse Area: 21,800 m²Execution Period: May 2022 – December 2022Challenge: Mechanical filtration for the dry ice cleaning process. Scope of Work: Design of water and sewage systems, including technological connections, heating systems, internal low-pressure gas […]
LOGICOR Błonie
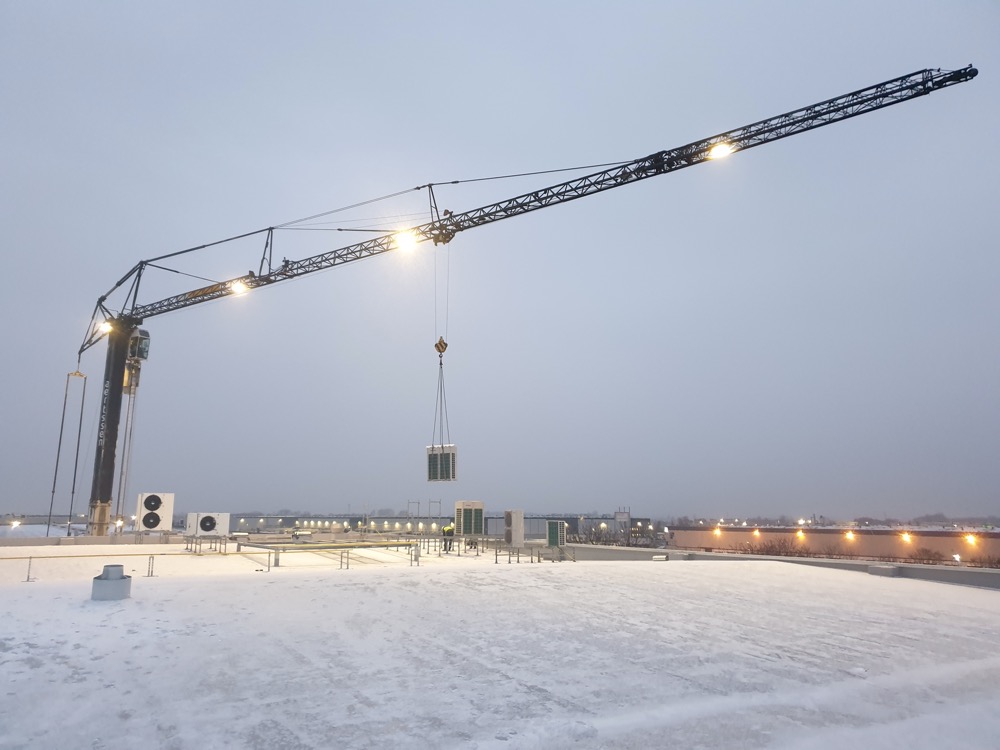
LOGICOR Sp. z o.o. – Warehouse building to the standards of a PHARMACEUTICAL WHOLESALE for UPS Healthcare Poland, located in Pass, in the Błonie municipality. Warehouse Area: 18,000 m²Office Space: 1,000 m²Execution Period: October 2020 – February 2021Challenge: CFD simulation and Building Automation System (BAS). Scope of Work: Design of HVAC installations with year-round temperature […]
BTS Halfen – Kalisz
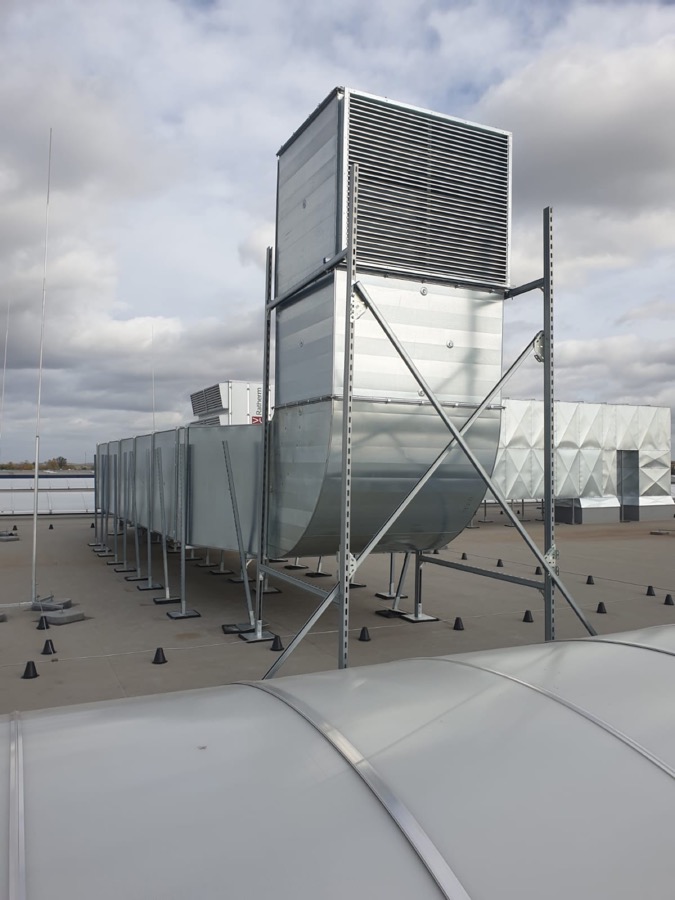
BTS Halfen, Kalisz – Production and warehouse hall with social and office facilities, along with accompanying infrastructure, located in Kalisz at Inwestorska Street. Warehouse Area: 36,700 m²Office Space: 3,000 m²Execution Period: January 2021 – July 2021Challenge: Fabric diffusers. Scope of Work: Design of water and sewage installations, central heating with a gas boiler room, mechanical […]
K-FLEX 4 – Uniejów
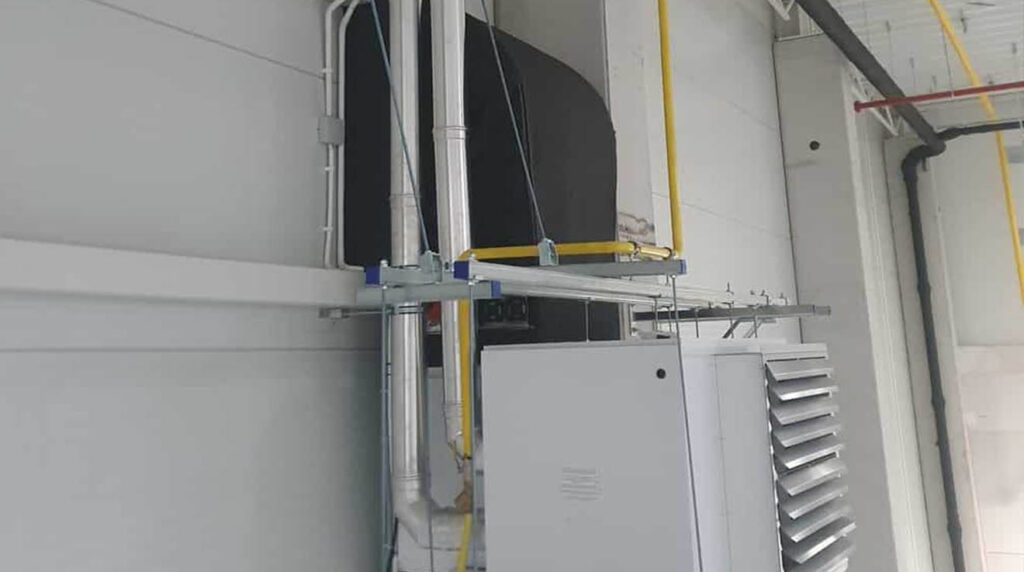
K-FLEX 4 – Expansion of the production and warehouse building along with office facilities in Uniejów. Hall area: 9,000 m²Office area: 165 m²Execution: July 2020 – November 2020Challenge: Building with varying heights; usable height of 15.0 m and 10.8 m. Scope of Work: Project for water supply and sewage systems, heating systems, central heating, mechanical […]
SIEMENS – MLP Wrocław Center in Mirków.
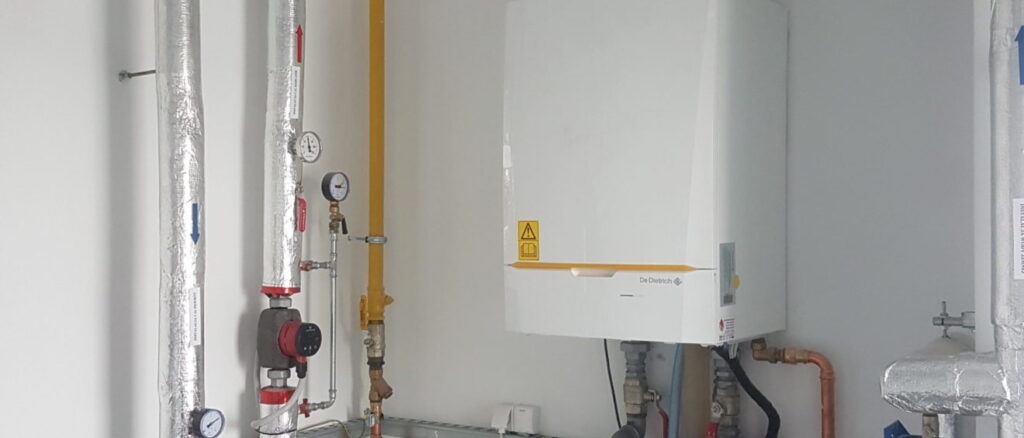
SIEMENS – MLP Wrocław Center in Mirków. Office 3-story building, Mirków Office area: 800 m²Execution: December 2019 – February 2020Challenge: None – such investments are standard for us 😉 Scope of Work: Project for water supply and sewage systems, central heating with a gas boiler room, mechanical ventilation, and VRF air conditioning. Execution of water […]
JOTUL Poland Sp. z o.o.
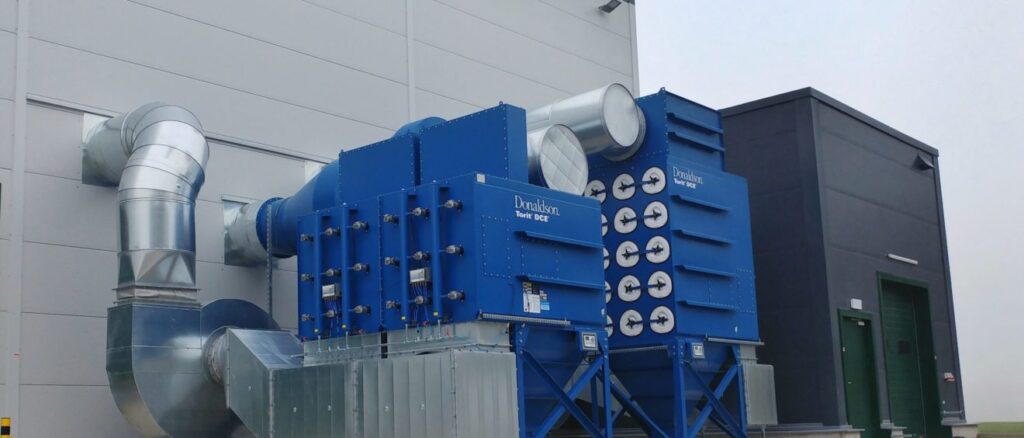
JOTUL Poland Sp. z o.o. – Prologis Park Wrocław IV, DC4B. Production hall with a social and office annex, Kąty Wrocławskie Hall area: 20,000 m²Office area: 1,000 m²Execution: June 2019 – October 2019Challenge: Filter ventilation with a duct diameter of Ø1000 mm. Scope of Work: Project for water supply and sewage systems, heating systems, central […]
ELTEK Poland Sp. z o.o.
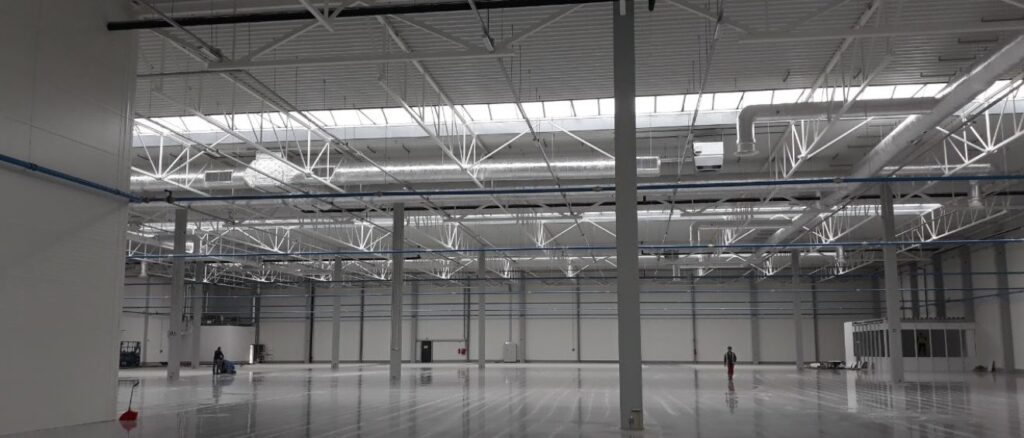
ELTEK Poland Sp. z o.o. – Bielsko-Biała Production and warehouse hall with a social and office annex, Bielsko-Biała, ul. Świt Hall area: 9,000 m²Office area: 2,000 m²Execution: May 2019 – October 2019Challenge: Innovative heating solution for a multi-volume hall. Scope of Work: Project for water supply and sewage systems, hydrant systems, heating systems (central heating […]
Green 2 Day
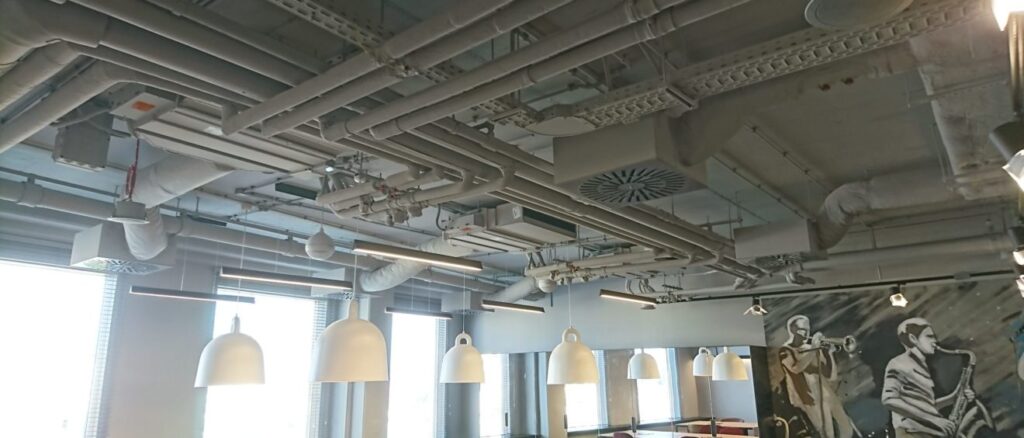
Green 2 Day Office space arrangement “Fit Out” on the 5th and 6th floors of the Green 2 Day building at Szczytnicka Street in Wrocław. Area: 4,300 m²Execution: February 2018 – August 2018Challenge: Implementation in an operational facility. Scope of Work: Execution Installation of residential mechanical ventilation, fire ventilation (mechanical smoke extraction and air supply), […]
