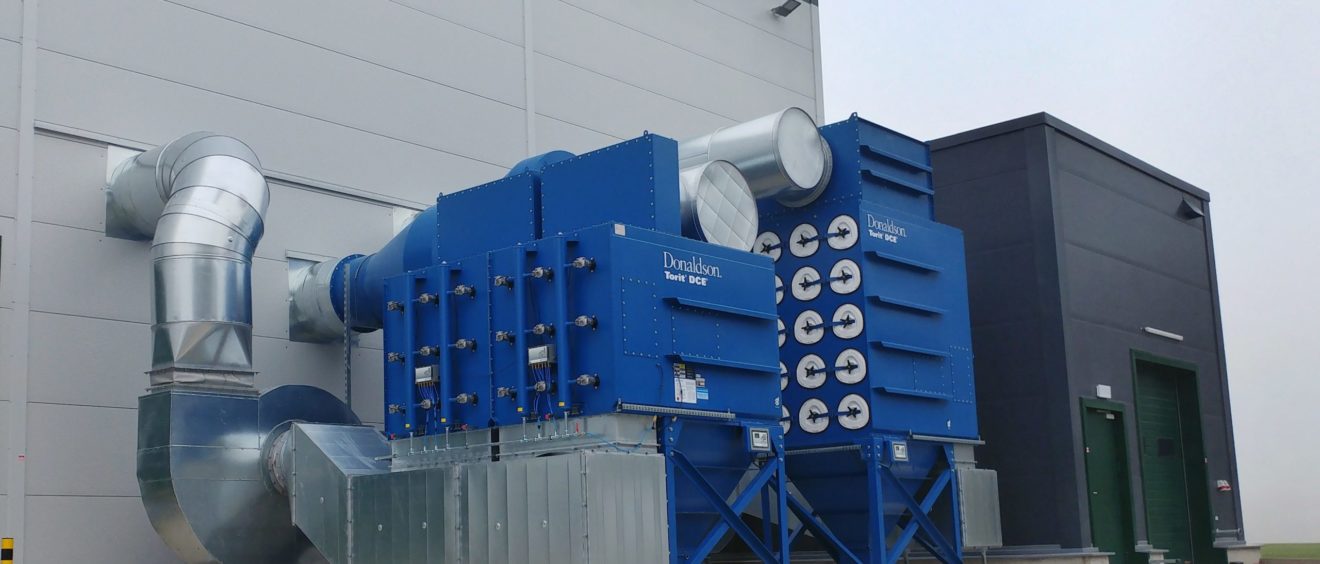
JOTUL Poland Sp. z o.o. – Prologis Park Wrocław IV, DC4B.
Production hall with a social and office annex, Kąty Wrocławskie
Hall area: 20,000 m²
Office area: 1,000 m²
Execution: June 2019 – October 2019
Challenge: Filter ventilation with a duct diameter of Ø1000 mm.
Scope of Work:
Project for water supply and sewage systems, heating systems, central heating, mechanical ventilation with heating function, filter ventilation, compressed air systems, as well as internal gas installation and air conditioning.
Execution of water supply and sewage installations, technological sewage systems, heating systems, central heating, mechanical ventilation with heating function, filter ventilation, compressed air systems, and internal gas installation and air conditioning for the production hall, social and office annex, and technical rooms, including a charging station for forklifts, electrical distribution room, and transformer station.







