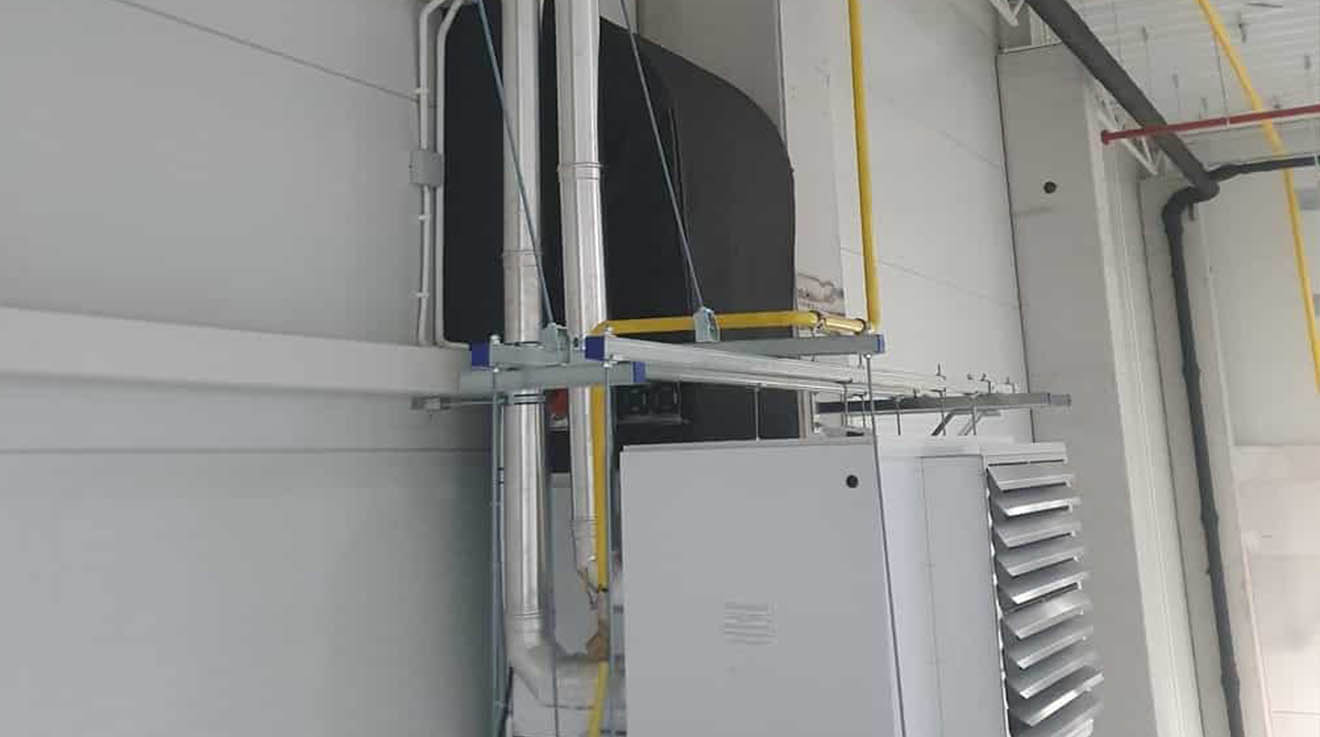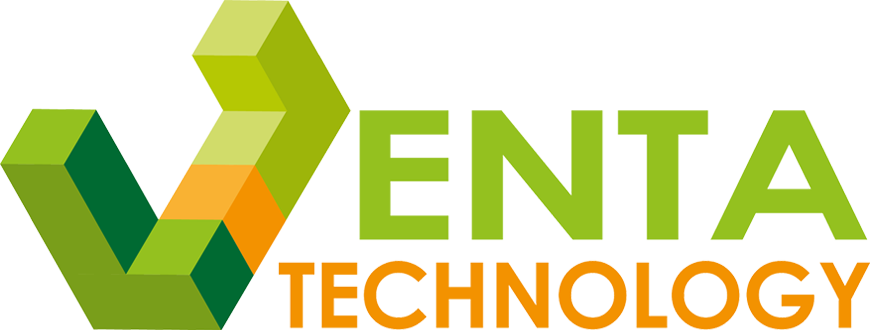
K-FLEX 4 – Expansion of the production and warehouse building along with office facilities in Uniejów.
Hall area: 9,000 m²
Office area: 165 m²
Execution: July 2020 – November 2020
Challenge: Building with varying heights; usable height of 15.0 m and 10.8 m.
Scope of Work:
Project for water supply and sewage systems, heating systems, central heating, mechanical ventilation (supply and exhaust), internal gas installation, and air conditioning.
Execution of water supply and sewage installations, heating systems, mechanical ventilation based on gas heaters with mixing chambers and exhaust roof fans, internal gas installation for the warehouse hall, and complete sanitary installations for the social and office annex.




