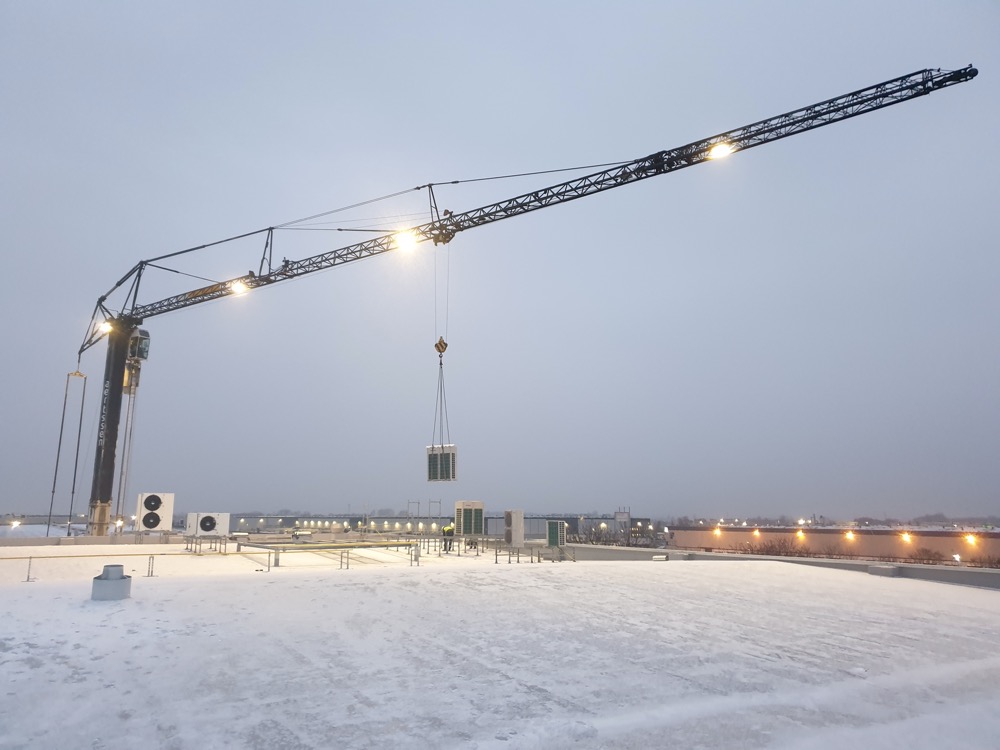
LOGICOR Sp. z o.o. – Warehouse building to the standards of a PHARMACEUTICAL WHOLESALE for UPS Healthcare Poland, located in Pass, in the Błonie municipality.
Warehouse Area: 18,000 m²
Office Space: 1,000 m²
Execution Period: October 2020 – February 2021
Challenge: CFD simulation and Building Automation System (BAS).
Scope of Work:
Design of HVAC installations with year-round temperature and humidity regulation, water and sewage systems, and internal gas installation for the warehouse, as well as cooling systems for refrigerator and freezer rooms and complete sanitary installations for the office building and social-office areas within the warehouse. The designed installations comply with BREEAM standards.
Development of a temperature and humidity monitoring system for the warehouse – Building Automation System (BAS).
CFD simulation of the HVAC installation for year-round temperature and humidity control.
Execution of HVAC Installations:
- Based on rooftop units in a redundant configuration: primary/backup unit.
- Internal gas installation and water and sewage systems for the warehouse, including cooling systems for refrigerator and freezer rooms, as well as complete sanitary installations for the office building and social-office areas within the warehouse.
For the office building, the installation includes gray water recovery and a gas boiler room working in conjunction with solar collectors.
Implementation of a complete BAS system in accordance with the Investor’s standards for HVAC automation and temperature and humidity monitoring—24/7 control of microclimate parameters within the warehouse of the pharmaceutical wholesaler.














