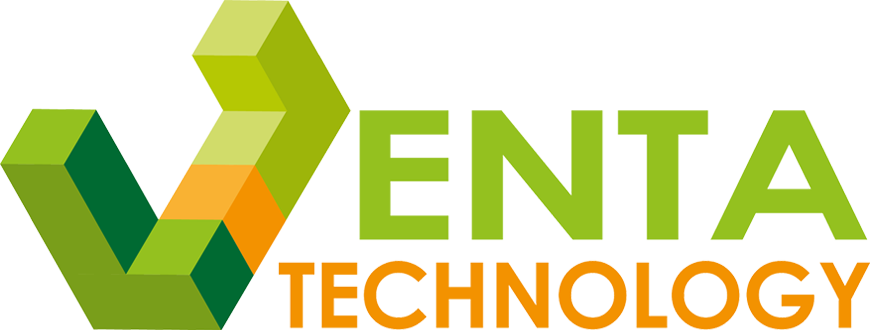
KNORR-BREMSE – Industrial and Warehouse Hall with social and office facilities, accompanying structures, and technical and communication infrastructure in Rzeszów.
Warehouse Area: 21,800 m²
Execution Period: May 2022 – December 2022
Challenge: Mechanical filtration for the dry ice cleaning process.
Scope of Work:
Design of water and sewage systems, including technological connections, heating systems, internal low-pressure gas installation, mechanical supply and exhaust ventilation for production and utility purposes, three-pipe air conditioning, compressed air systems, and vacuum roof drainage. The designed installations comply with BREEAM standards.
Execution of water and sewage installations along with technological connections, internal low-pressure gas installation, and a ring-shaped compressed air system with comprehensive compressor station equipment, including automated mechanical ventilation and mechanical supply and exhaust ventilation with heating provided by seven roof-mounted ventilation units with a capacity of V= 315,000 m³/h, equipped with a rotary heat exchanger and gas heaters, as well as four compensatory roof-mounted supply ventilation units with a capacity of V= 140,000 m³/h, distributing air within the hall using a network of textile ducts.
Installation of vacuum roof drainage, process heating with water heaters, and a boiler room with a capacity of 340 kW. Comprehensive sanitary and HVAC installations for technical rooms of various purposes, including a mechanical filtration system for the dry ice cleaning process.
Mechanical supply and exhaust ventilation for the social and office areas will be implemented using rooftop and suspended units as well as exhaust fans. In the office area, air conditioning and heating will be achieved using three-pipe VRF systems consisting of heat pumps and cassette-type indoor units.
Built-in devices are adapted for control through a BMS system.








